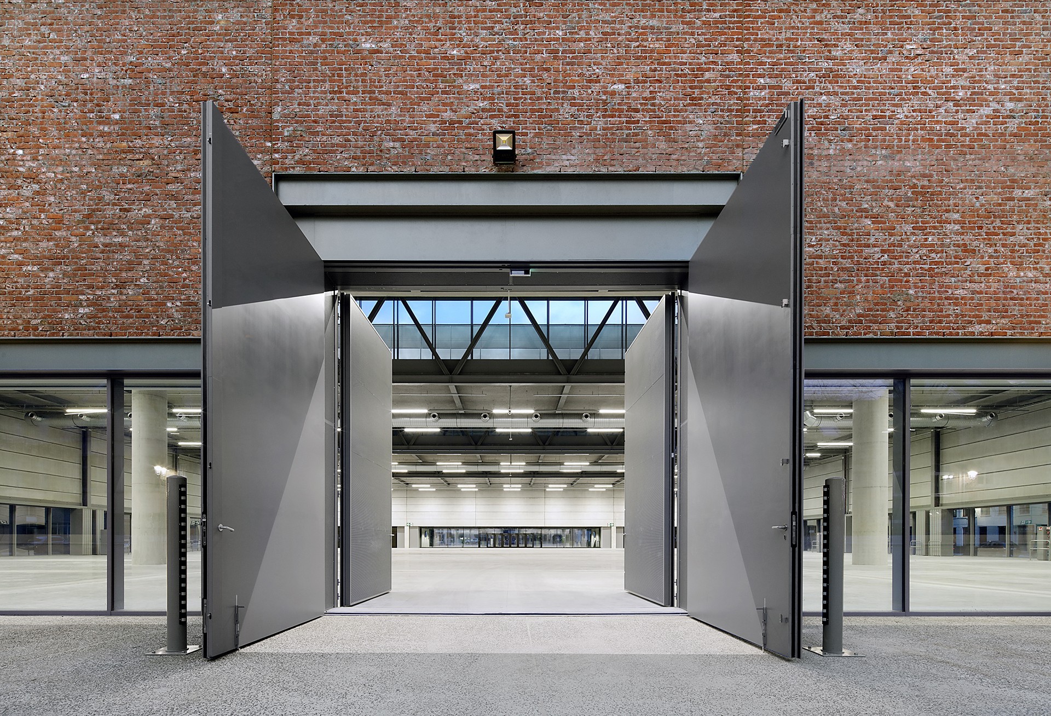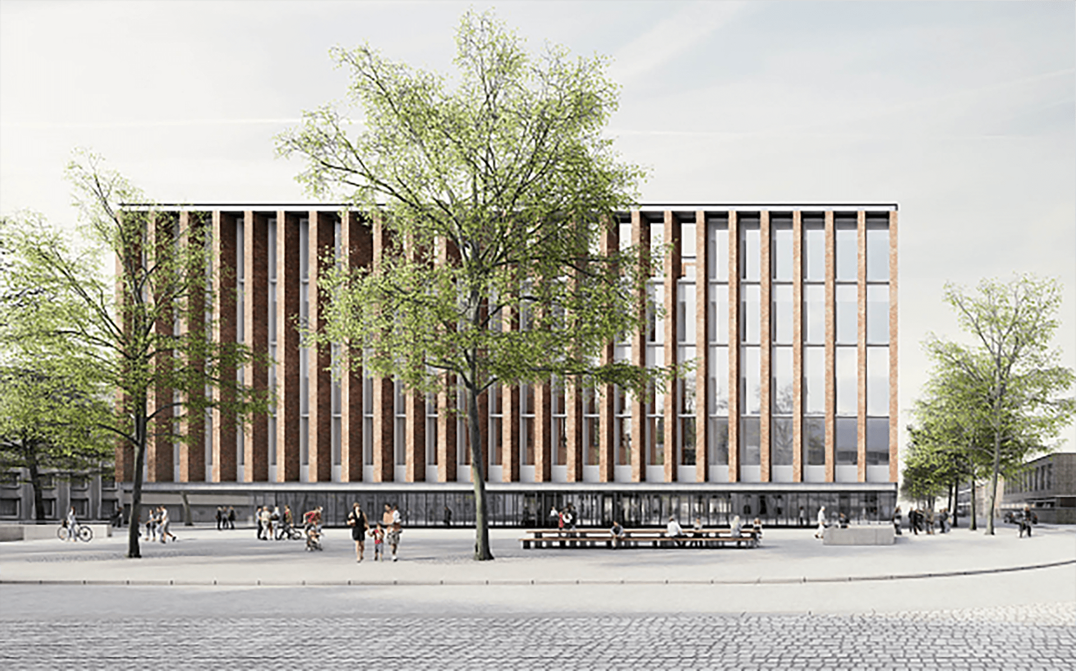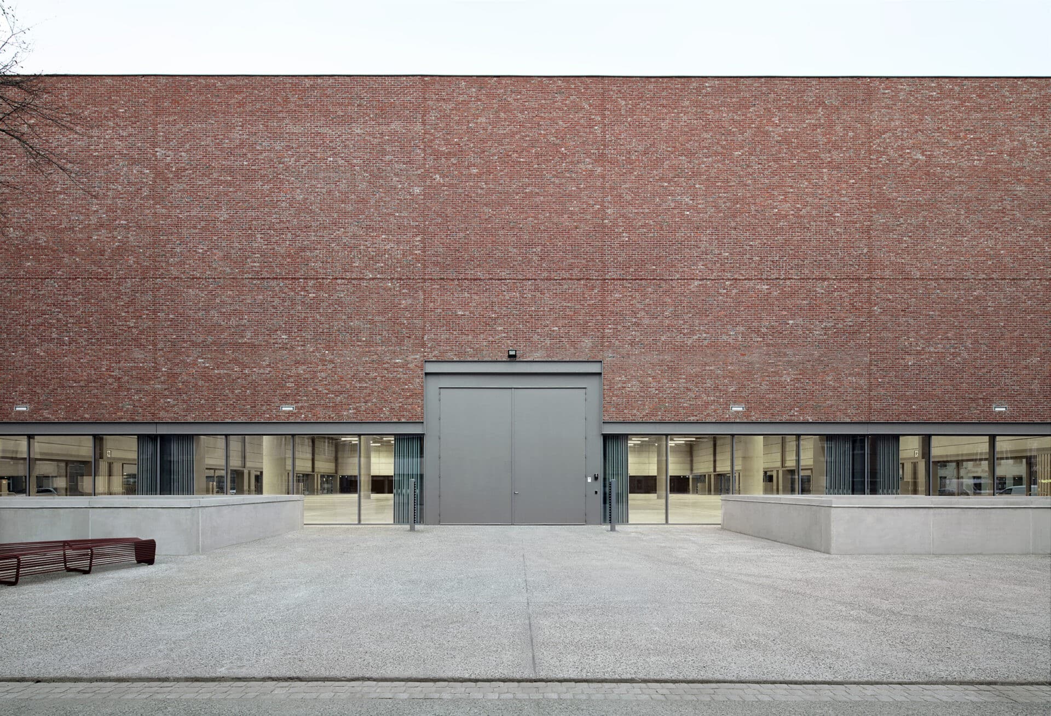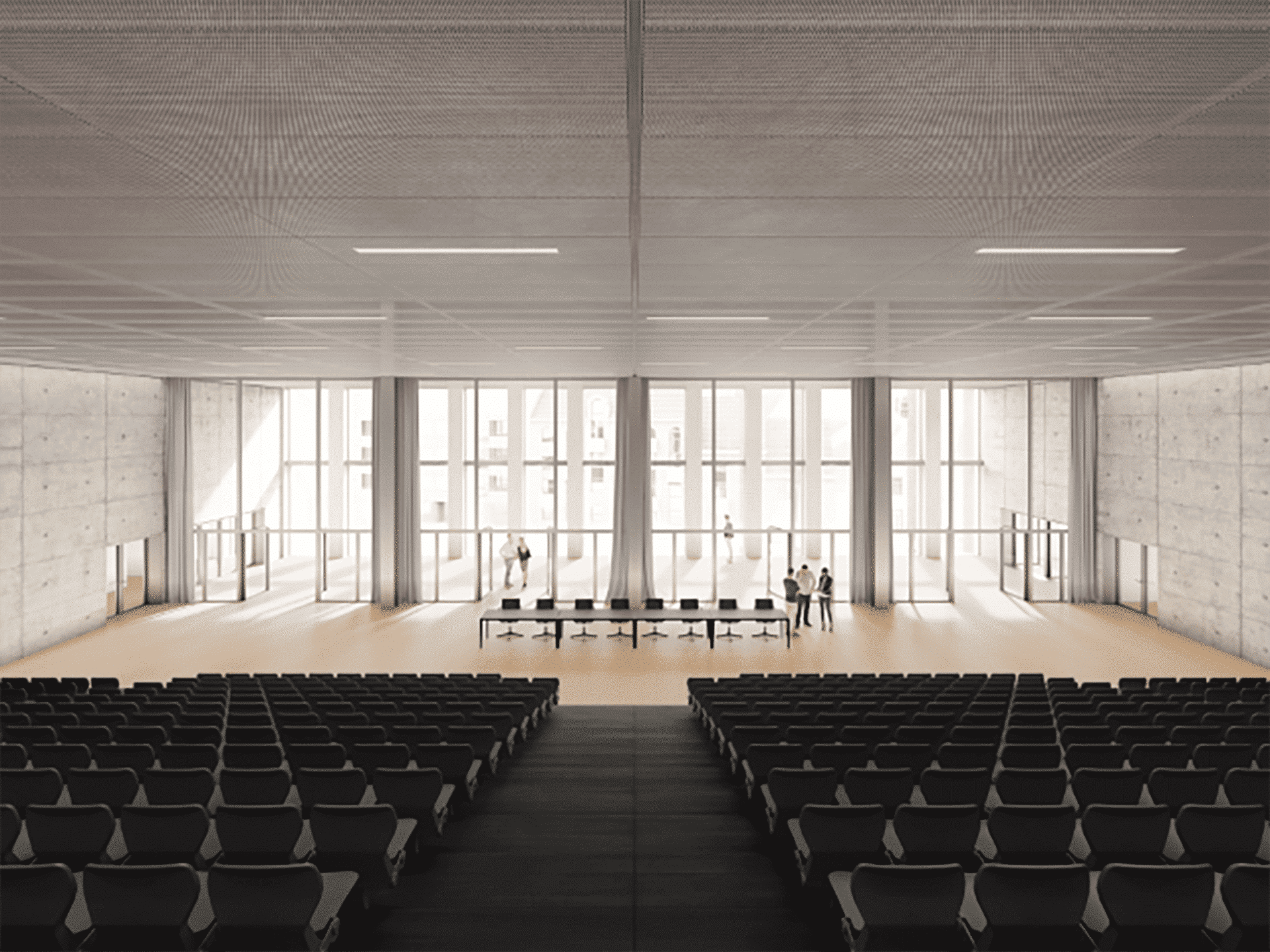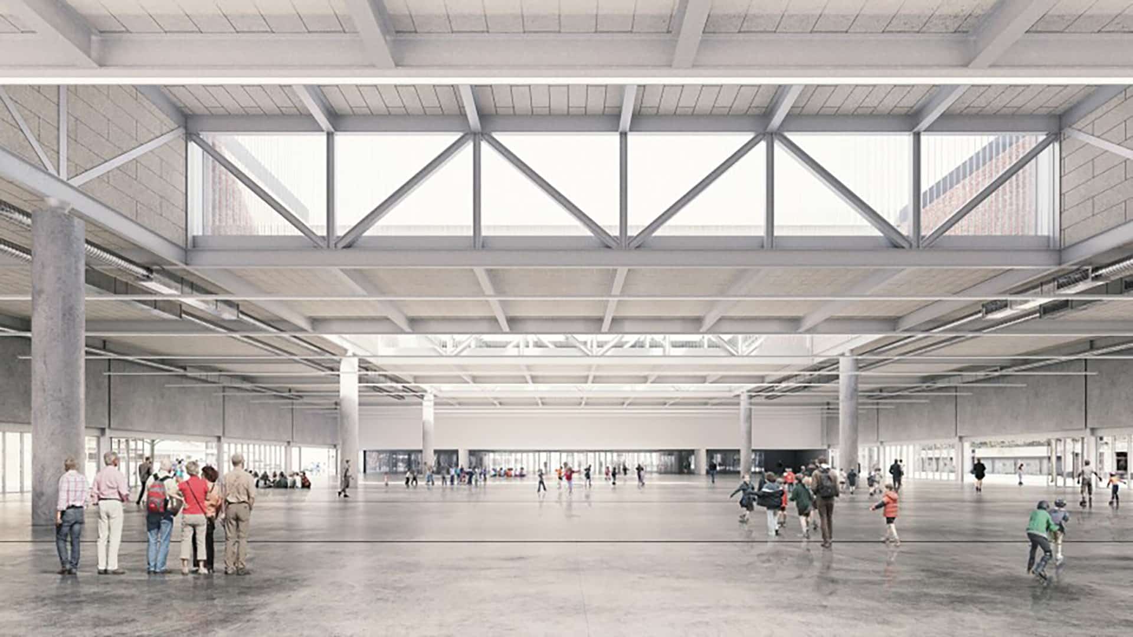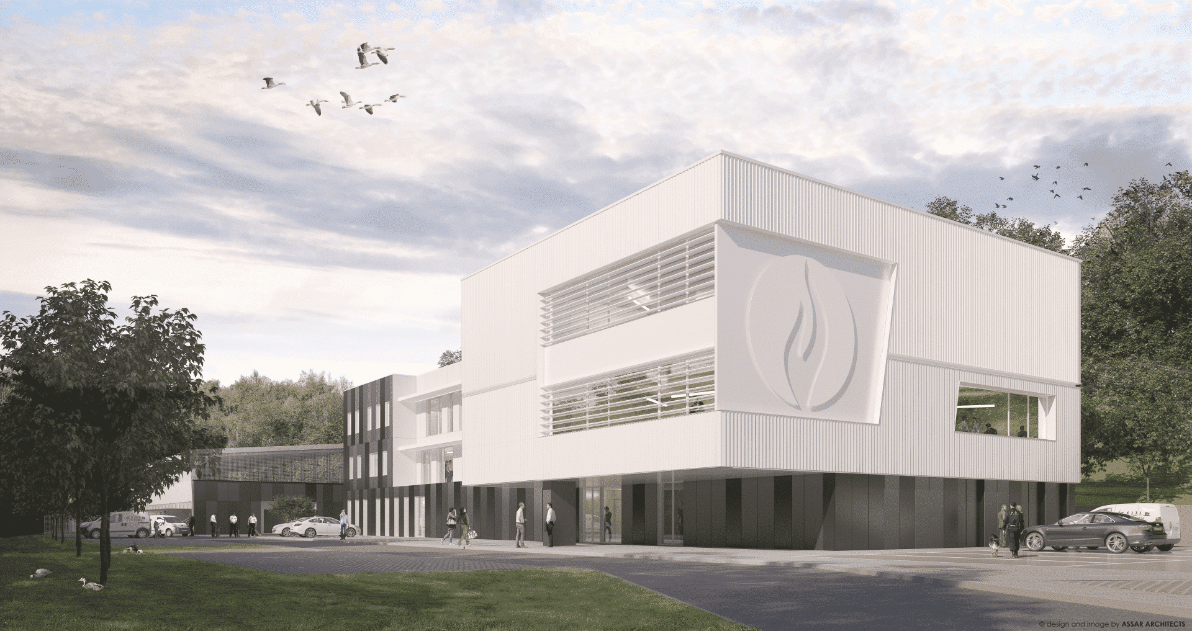Video Coverage
The Challenge
The very large supply door of the convention centre had to be suitable for the entry and exit of very large objects. The wall opening size of this large supply door is higher than 5m and wider than 4.5m.
In addition, the door must be able to guarantee quietness outside the building, so it had to achieve a noise reduction of at least Rw 60 dB and be equipped with access control. Such doors are not standard in Heinen Doors’ range.
The Heinen solution
Together with building physics engineering firm Daïdalos Peutz and partner installer Icomet, Heinen Doors examined how best to tackle this. It was opted to install two doors behind each other to achieve the value of 60dB. Each doorleaf weighs at least 490 kg.
On the advice of the acoustic engineer, installer Icomet additionally covered the inner door with acoustic panels. The frames and the threshold were filled with shrinkage-free concrete.
Thanks to this four-sided frame with flexible seal, the underside is also sealed perfectly and permanently, which is very important for acoustic doors.

